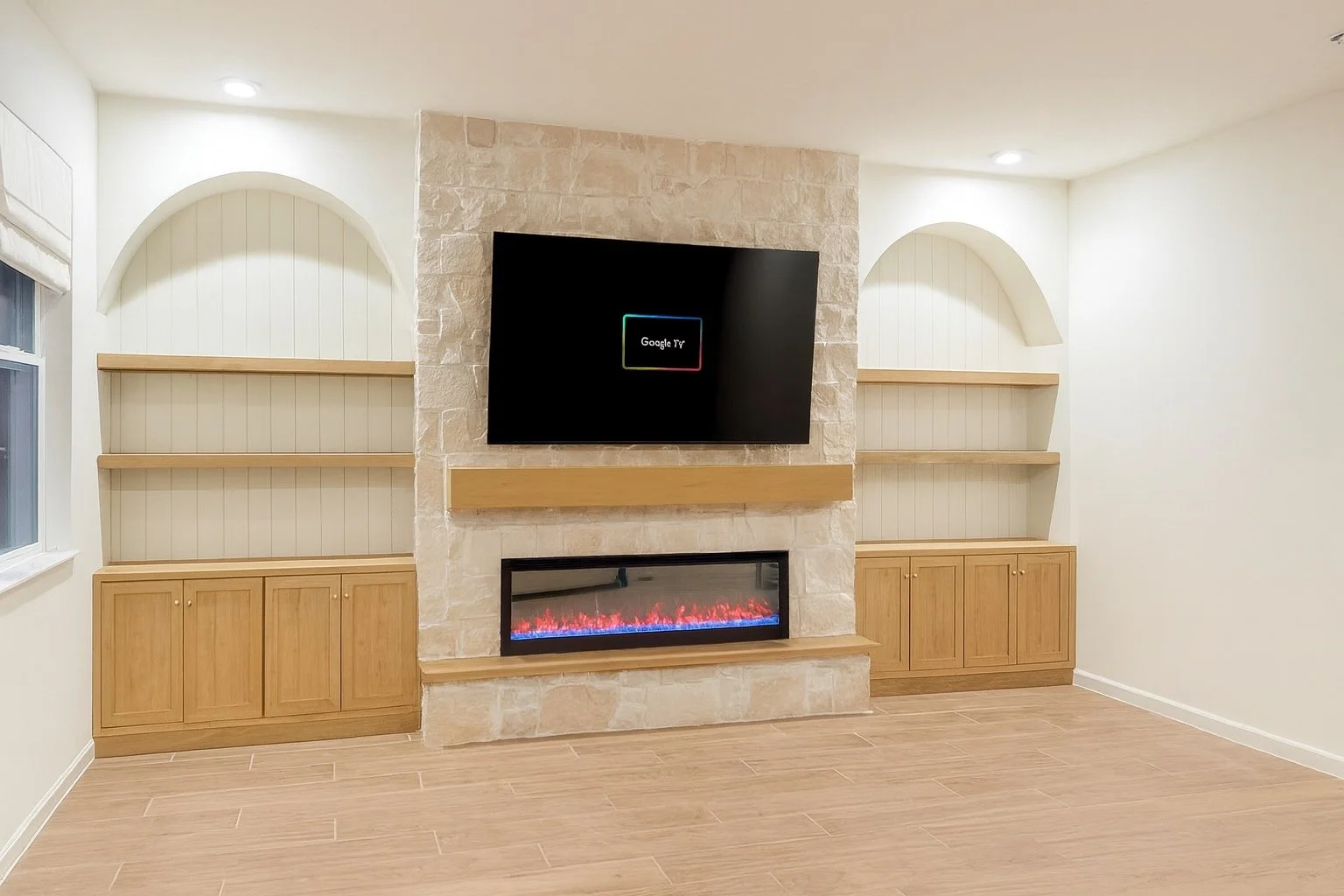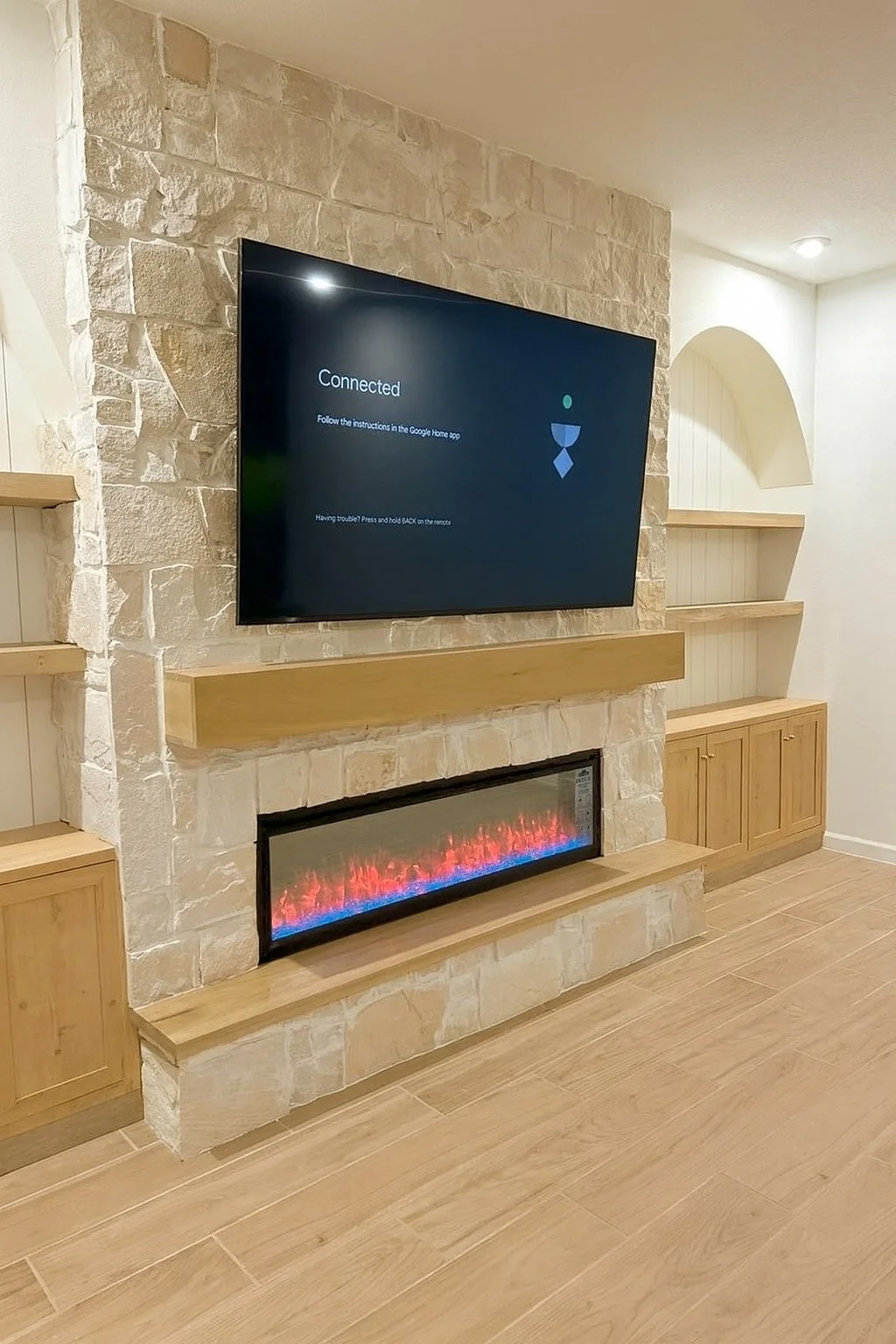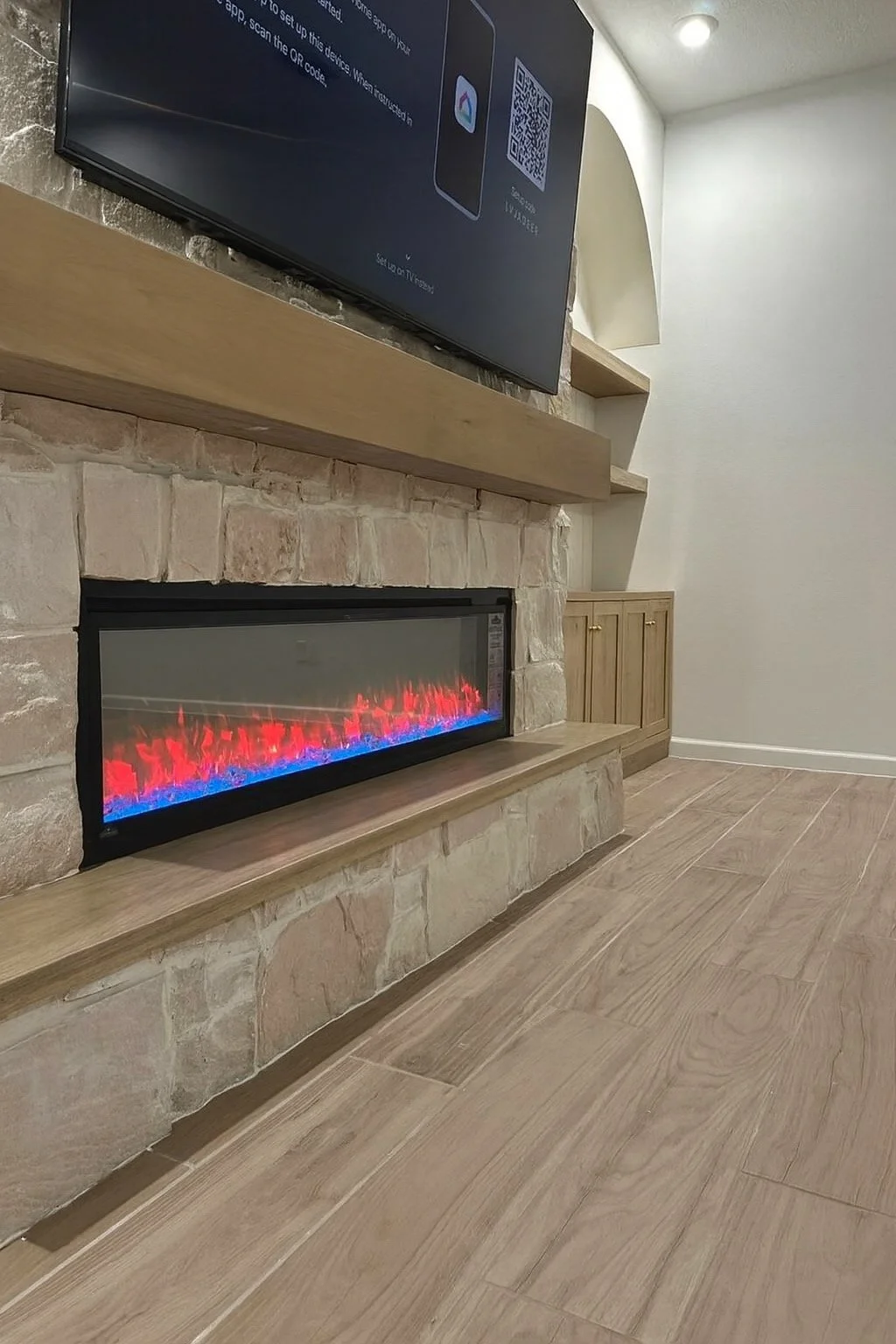Altamonte Springs Media Wall Project
Project Overview: A Perfect Blend of Rustic Texture and Modern Functionality
This custom media wall project, executed in Altamonte Springs, Florida (Seminole County), showcases a harmonious blend of natural textures and contemporary design. The goal was to create an impressive yet cozy central feature for the living room, providing both an ideal entertainment hub and ample built-in storage.
🧱 The Central Stone Wall
The heart of the project is the central section, faced with light-toned natural or faux stone veneer.
Material: Textured, cut stone in a "stacked stone" style, featuring predominantly cream and light beige colors. This masonry provides a sense of depth and rustic charm that beautifully contrasts with the sleek flat-screen TV mounted above it.
Wood Mantel: A substantial floating mantel shelf is installed above the fireplace, made from light, natural wood (likely a light-stained oak or ash). This wooden accent adds warmth and visually frames the viewing area.
Modern Fireplace: A wide, linear electric fireplace is recessed into the base of the wall. Its contemporary design and vibrant, customizable flame display (featuring red and blue hues) create a cozy atmosphere without the need for a chimney. The hearth base is also finished with the same light wood as the mantel, ensuring a cohesive design.
🚪 Built-in Cabinets and Architectural Niches
Symmetrical storage and display systems are positioned on both sides of the stone central feature.
Base Cabinets: The lower sections feature closed cabinets with simple wooden doors (matching the mantel and floor tone), perfect for concealed storage of media equipment, wires, and other items.
Open Shelving: Two open shelves, made from the same light wood, are placed above the cabinets, providing space for displaying books, decor, and cherished items.
Elegant Arches: A distinctive feature is the use of elegant arched niches in the upper part of the built-in sections. The back wall of these niches is finished with white vertical planking (beadboard), which introduces a classic architectural element and a subtle texture, softening the overall design.
🎨 Key Design Elements: Integrated Aesthetic
The project's aesthetic success lies in the careful integration of four main design elements, creating a cohesive and appealing feature wall.
Central Material (Rustic/Modern Farmhouse): The core of the design utilizes a light-colored textured stone veneer. This stacked stone look provides a highly tactile, rustic surface that grounds the structure, contrasting beautifully with the high-tech entertainment components.
Wood Accents (Contemporary/Scandinavian): Warmth and linearity are introduced through the use of light-toned wood (such as light oak or ash). This finish is applied consistently across the massive mantel, the floating shelves, and the facades of the base cabinets, creating a seamless visual flow and a touch of modern, natural simplicity.
Fireplace (High-Tech/Modern): The inclusion of a long, horizontal electric fireplace insert anchors the lower section of the stone. This provides a clean, contemporary focal point and heat source that is efficiently integrated into the structure.
Built-in Furniture (Architectural/Classic): The flanking units introduce sophisticated architectural detail. The use of symmetrical cabinets, elegant arched niches, and white beadboard backing softens the sharp lines of the media center, providing essential hidden storage while offering stylish, display-ready shelving space.
This project exemplifies how functionality (TV, storage) can be seamlessly integrated into an aesthetically pleasing and inviting space within a modern Florida interior.



